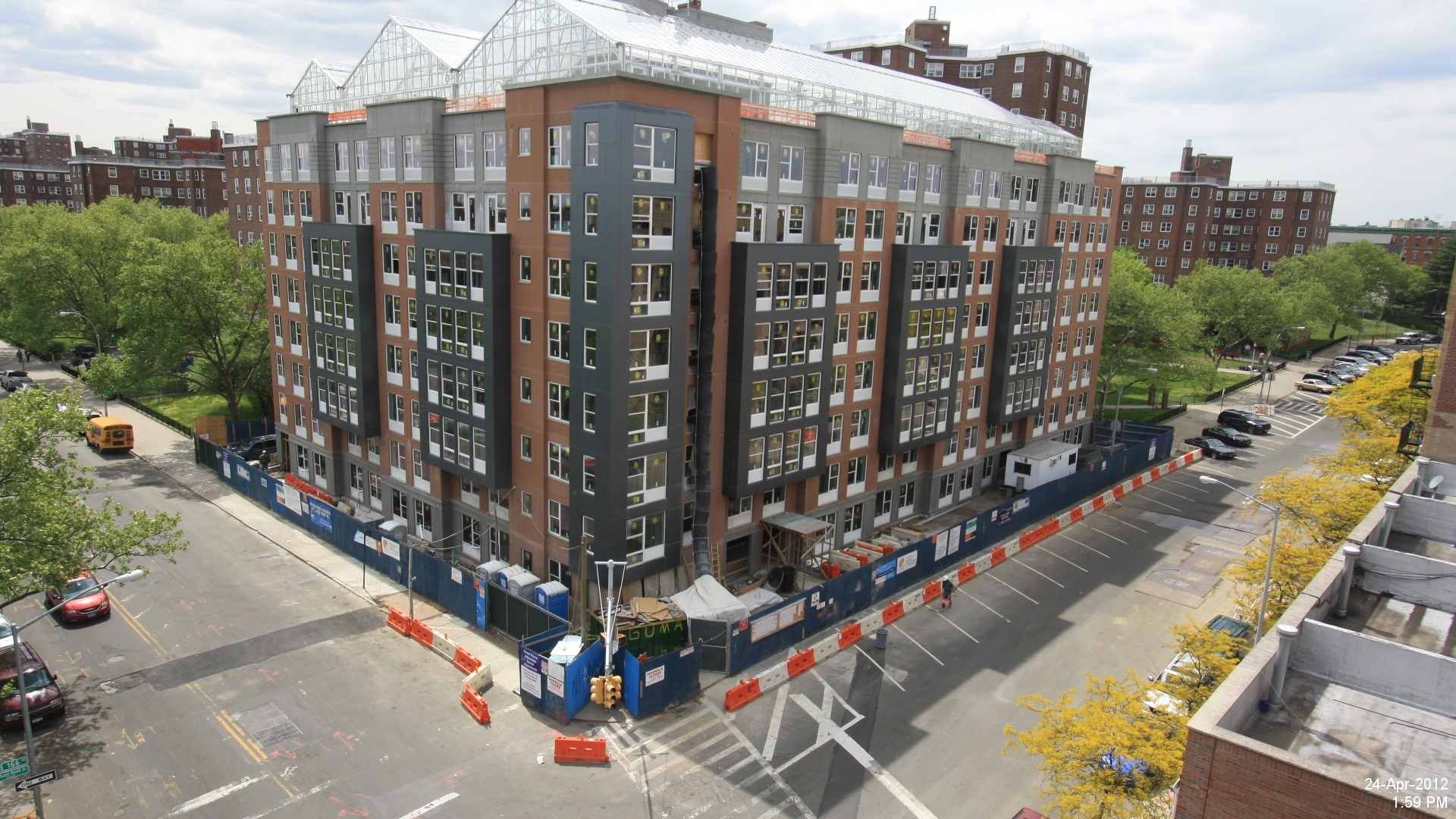« Back to Green Buildings Database
GreenHomeNYC is collecting detailed profiles of green buildings across the city. Information about buildings is submitted by owners, developers and managers, who also write the descriptions. If you have information on a building, please add it to the database.

GreenHomeNYC is collecting detailed profiles of green buildings across the city. Information about buildings is submitted by owners, developers and managers, who also write the descriptions. If you have information on a building, please add it to the database.
Arbor House
A Green Multifamily residential building in Bronx, NY.
- 770 E. 166th Street
- Bronx
- NY
- 10456
- The new state of the art affordable housing development in the South Bronx, NY, features a 10,000 square foot (930 sq meters) fully integrated rooftop farm.
The greenhouse will use water harvested from the greenhouse roof. The farm will be used to provide fresh, healthy vegetables to the building's tenants and the surrounding community, making a significant contribution to food access and public health in the neighborhood. - Take the 2 or 5 train to Prospect Avenue in the Bronx.
- Construction year
- 2012
- Size in sq. ft.
- 120000
- No. floors
- 8
- Certification
- Energy Star Homes, USGBC LEED-Platinum, National Green Building Standard-Gold, American Cancer Society Healthy High Rise Building
- Energy Efficiency Features
- High efficiency 90-98% AFUE sealed combustion condensing boilers
20kw micro CHP (cogeneration) provides electricity and 100% of domestic hot water demand
Low e-2 coatings and argon gas in all fiberglass windows
Direct drive elevators use a fraction of horsepower as compared to conventional elevators without machine rooms and a/c requirement
Energy Star fixtures LED and CFL throughout the building
Occupancy sensor light switching and bi-level lighting in public and utility areas
Energy star kitchen appliances
Home energy monitoring systems in each apartment
Nest "Learning” programmable thermostats with occupancy sensors in each room for separate heating and cooling zones
Variable frequency drive and NEMA premium efficiency motors (VFD) for larger mechanical systems pumps
Computer linked outdoor and indoor sensor boiler temperature modulation controls
Continuous energy star direct venting background ventilation systems with constant air regulators and trickle vents in each apartment
Oversized window glazing to allow for greater daylighting
- Green Products
- Airtight drywall approach (ADA) construction methodology for envelope tightness
Light gauge metal framing using 100% recycled steel studs
Low VOC paints, adhesives, finishes and sealants for improved indoor air quality
Low VOC vinyl wall covering with high recycled content
No particle board or engineered wood products containing added formaldehyde
67% recycled content resilient flooring with anti-microbial nanoparticles of silver
95% of construction waste recycled and diverted from landfill
Crushed recycled concrete and masonry debris as concrete flatwork sub-base and for subsurface drainage material
Maximum use of locally manufactured items to minimize transportation energy usage (i.e. boilers, kitchen cabinets and countertops, precast concrete, concrete masonry units, and lighting fixtures)
Use of CRI rated 100% recyclable “cradle to cradle” carpet tile and recycled traffic walk off mats
Fly ash and slag used in concrete
Use of high post consumer recycled materials
The building has a 100% smoke free environment policy
- Water Conservation Features
- Rainwater harvesting system for greenhouse and irrigation purposes
Advanced stormwater management system releases stored rainwater based on realtime NOAA weather forecast data
Dual flush extra low flow 0.8/1.28 gpf toilets, 1gpm showerheads, .5gpm faucets
Water Sense approved drip irrigation system for native and drought resistant landscaping
- Transportation
- Prospect Avenue stop on the #2/#5 train is about 6-7 blocks away
Bicycle storage and tenant storage areas
Building has fully equipped indoor fitness center and outdoor fitness path and meets NYC Active Design Guidelines to help promote a healthy lifestyle and combat obesity
- Window brand
- Pella
- Amount and type of insulation
- Rigid R-10 insulation installed at exterior wall to create a continuous thermal break and vapor barrier in addition to R-15 fiberglass wall insulationR-32.5 roof insulation with high albedo white coatings to reduce heat and cooling loads
- Type of building (home, school, commercial, etc.)
- Multifamily residential
- Designer
- Danois Architects
- Builder
- Blue Sea Development Company
- LEED/Green Building Consultant
- Steven Winter Associates
- Number of units
- 124
